Inglewood Village Apartments - Apartment Living in Houston, TX
About
Welcome to Inglewood Village Apartments
6363 Skyline Drive Houston, TX 77057P: 713-789-0779 TTY: 711
F: 713-789-0757
Office Hours
Monday through Friday: 8:00 AM to 5:00 PM. Saturday: 10:00 AM to 4:00 PM. Sunday: Closed.
At Inglewood Village apartments, your needs are a priority. We provide a range of community amenities, including a convenient laundry facility, to make your chores a breeze. Being a pet-friendly community, we extend a warm welcome to both you and your furry companions. Visit us today and make Inglewood Village Apartments in Houston, TX, into your new home.
Discover our apartments adorned with remarkable features and expansive layouts. Select from various options, including one, two, or three bedroom apartments for rent. Each home is equipped with essential features for your ease, such as air conditioning to combat the warm summers, heating to keep you cozy, and carpeted floors for added comfort. Additionally, our residences feature kitchens complete with refrigerators for your culinary needs.
Welcome to Inglewood Village Apartments, here in the vibrant city of Houston, Texas. Renowned for its dynamic food scene, unparalleled shopping destinations like The Galleria – the largest mall in Texas, and captivating entertainment options, the surrounding area promises endless delights. With convenient access to Interstates 10 and 69 just moments away, your daily commute becomes a breeze. Embrace life in our exceptional community, where you'll effortlessly discover this city's myriad attractions.
Floor Plans
1 Bedroom Floor Plan
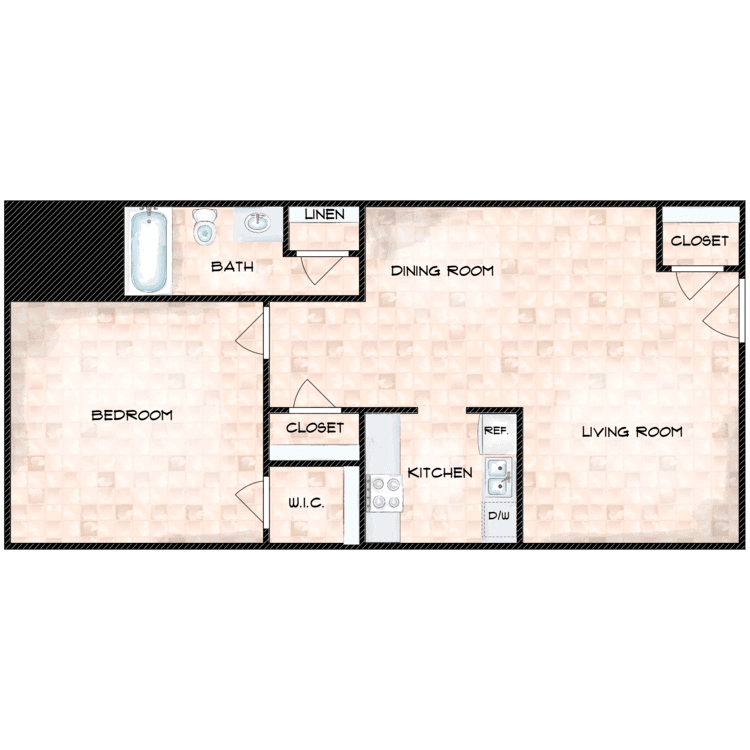
1 Bed 1 Bath
Details
- Beds: 1 Bedroom
- Baths: 1
- Square Feet: 790
- Rent: Call for details.
- Deposit: Call for details.
Floor Plan Amenities
- Balcony or Patio
- Fully-equipped Kitchen
- Linen Closets
- Pantry
- Pass Through Serving Bars
- Refrigerator
- Spacious Garden Style Interiors
* In Select Apartment Homes
2 Bedroom Floor Plan
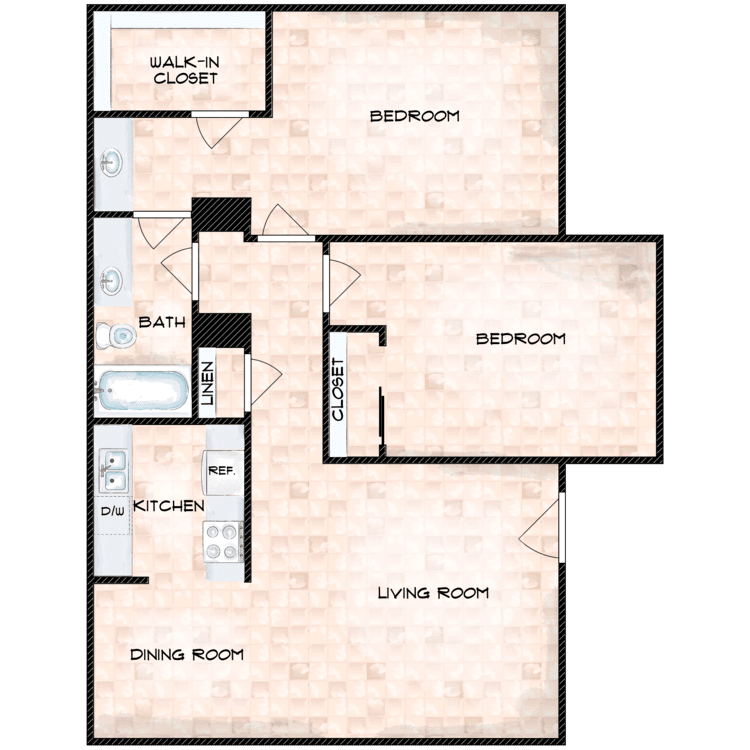
2 Bed 1 Bath
Details
- Beds: 2 Bedrooms
- Baths: 1
- Square Feet: 980
- Rent: Call for details.
- Deposit: Call for details.
Floor Plan Amenities
- Balcony or Patio
- Fully-equipped Kitchen
- Linen Closets
- Pantry
- Pass Through Serving Bars
- Refrigerator
- Spacious Garden Style Interiors
* In Select Apartment Homes
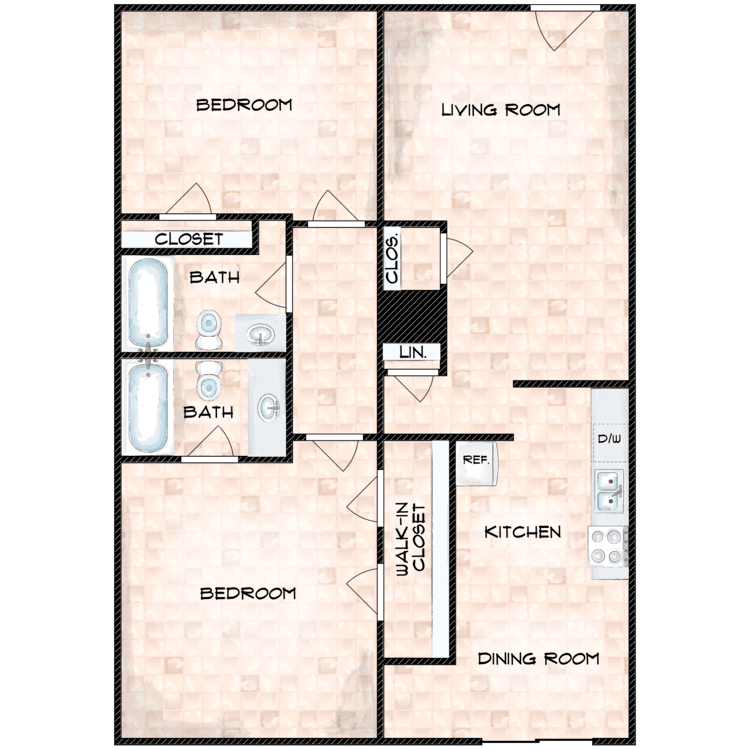
2 Bed 2 Bath A
Details
- Beds: 2 Bedrooms
- Baths: 2
- Square Feet: 1000
- Rent: Call for details.
- Deposit: Call for details.
Floor Plan Amenities
- Balcony or Patio
- Fully-equipped Kitchen
- Linen Closets
- Pantry
- Pass Through Serving Bars
- Refrigerator
- Spacious Garden Style Interiors
* In Select Apartment Homes
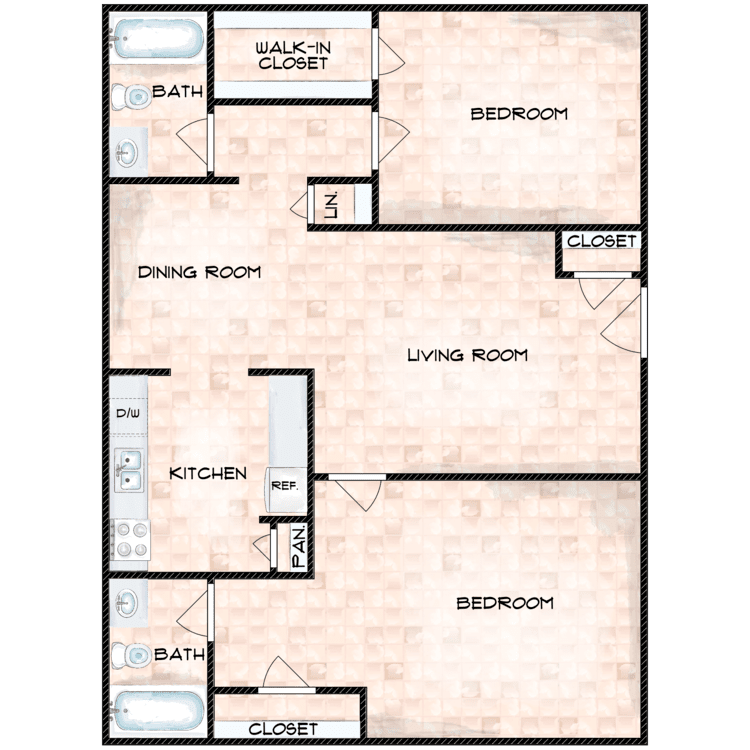
2 Bed 2 Bath B
Details
- Beds: 2 Bedrooms
- Baths: 2
- Square Feet: 1080 approx.
- Rent: Call for details.
- Deposit: Call for details.
Floor Plan Amenities
- Balcony or Patio
- Fully-equipped Kitchen
- Linen Closets
- Pantry
- Pass Through Serving Bars
- Refrigerator
- Spacious Garden Style Interiors
* In Select Apartment Homes
Community Map
If you need assistance finding a unit in a specific location please call us at 713-789-0779 TTY: 711.
Amenities
Explore what your community has to offer
Community Amenities
- 24-Hour Courtesy Patrol
- Access to Public Transportation
- Assigned Parking
- Beautiful Landscaping
- Birthday Gifts
- Business Center
- Copy and Fax Services
- Covered Parking
- Disability Access
- Easy Access to Freeways
- Easy Access to Shopping
- Excellent Community Service
- Gated Access
- Guest Parking
- House Keeping
- Laundry Facility
- Move-in Gifts
- On-call and On-site Maintenance
- Package Receiving
- Part-time Courtesy Patrol
- Pet Friendly
- Playground
- Public Parks Nearby
- Resident Appreciation
Apartment Features
- Balcony or Patio
- Fully-equipped Kitchen
- Linen Closets
- Pantry
- Pass Through Serving Bars
- Refrigerator
- Spacious Garden Style Interiors
Pet Policy
Pets Welcome Upon Approval. Breed restrictions apply. Maximum adult weight is 25 pounds. Pet Amenities: Dog Run Aggressive breed dogs are not allowed. Applicants must provide current shot records and photo of their dog, and all pets must be approved by manager prior to lease signing and must pay pet deposit and pet rent.
Photos
Amenities
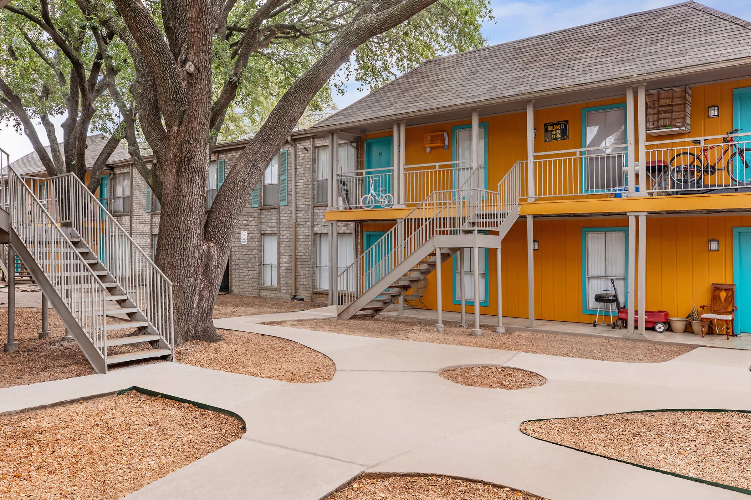
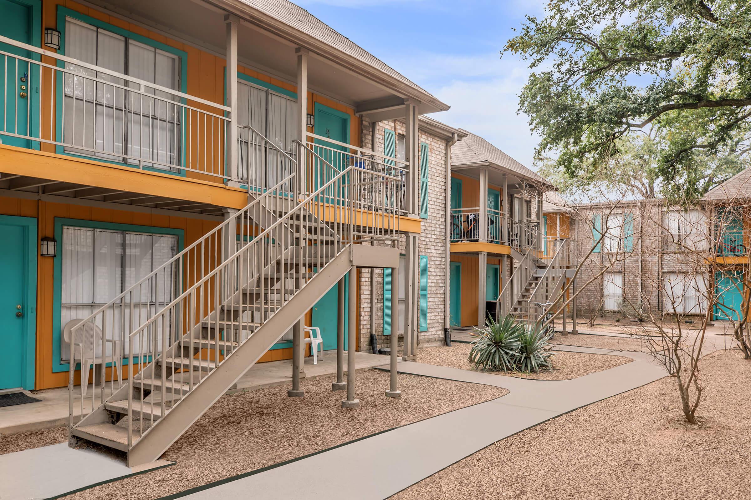
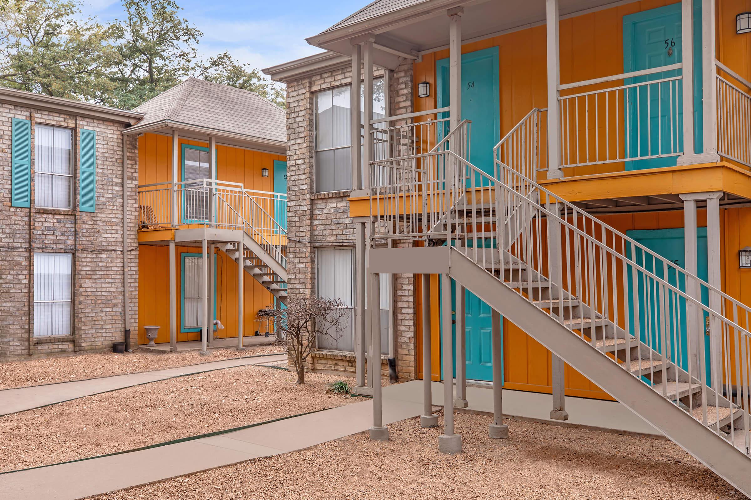
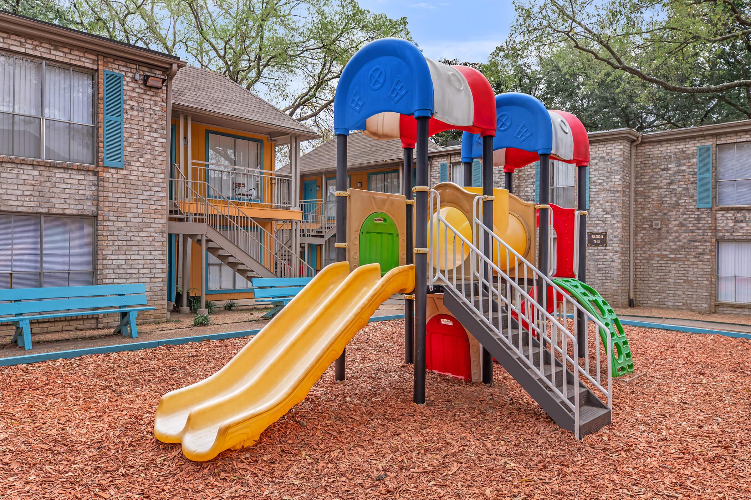
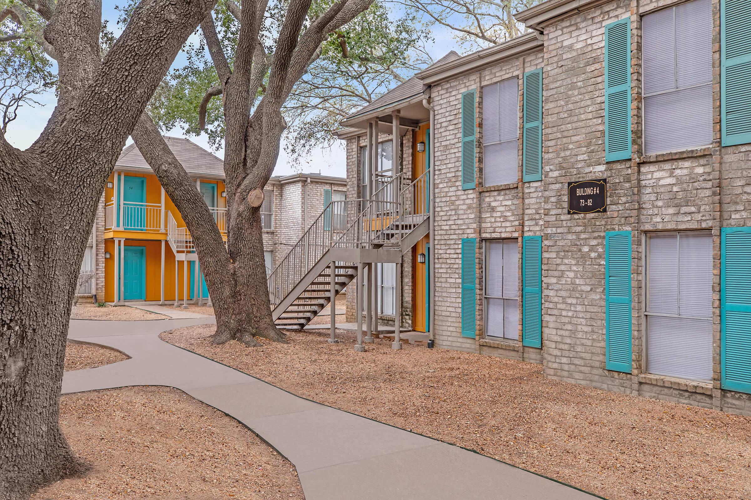
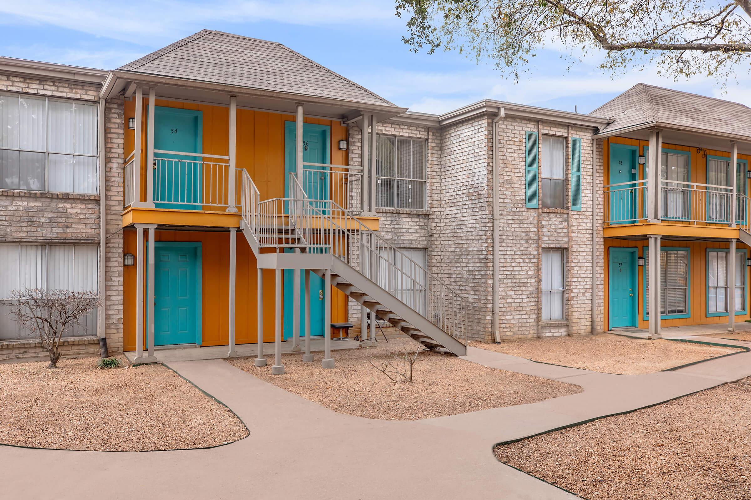
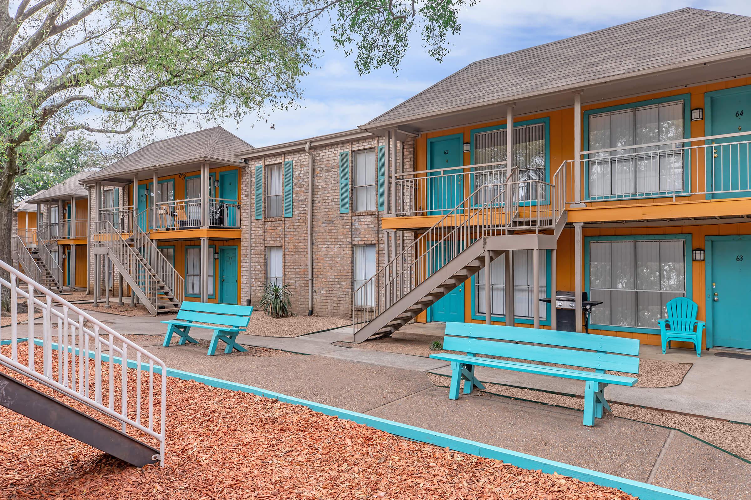
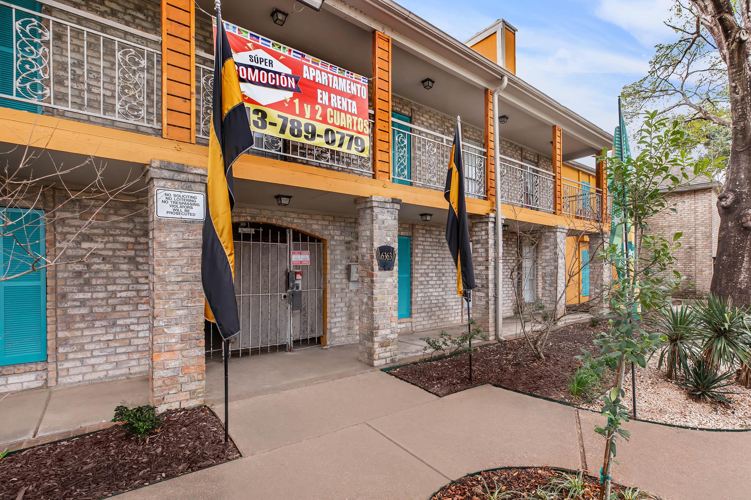
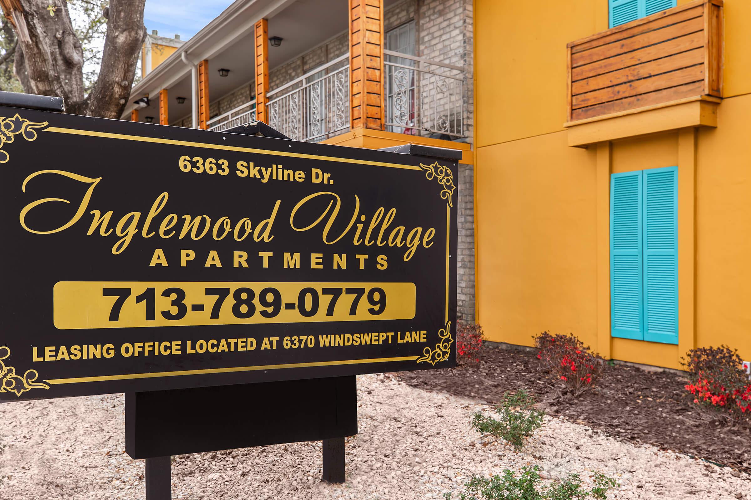
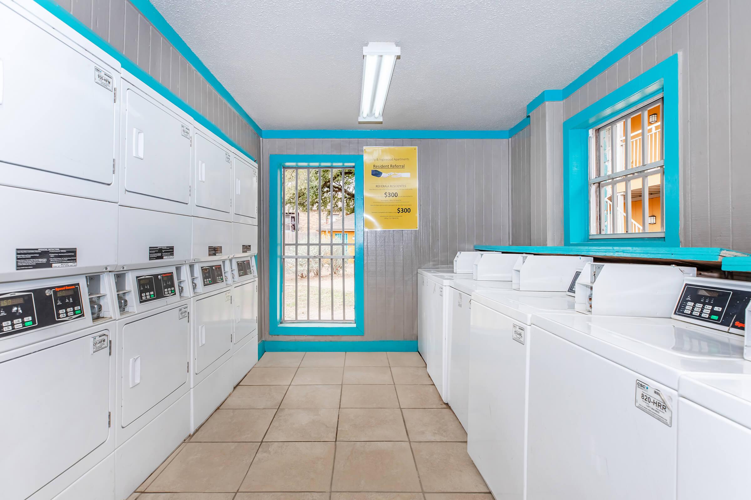
1 Bed 1 Bath







Neighborhood
Points of Interest
Inglewood Village Apartments
Located 6363 Skyline Drive Houston, TX 77057Bank
Cinema
Elementary School
Entertainment
Fitness Center
Grocery Store
High School
Hospital
Mass Transit
Middle School
Park
Post Office
Preschool
Restaurant
Salons
Shopping
Shopping Center
University
Contact Us
Come in
and say hi
6363 Skyline Drive
Houston,
TX
77057
Phone Number:
713-789-0779
TTY: 711
Fax: 713-789-0757
Office Hours
Monday through Friday: 8:00 AM to 5:00 PM. Saturday: 10:00 AM to 4:00 PM. Sunday: Closed.